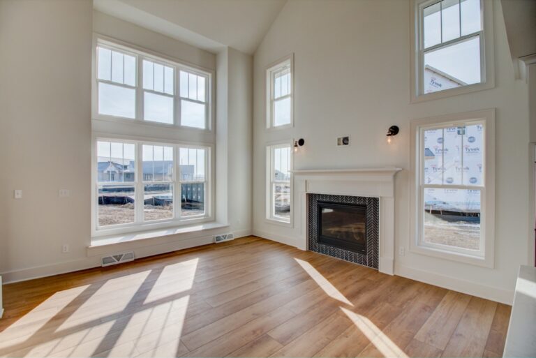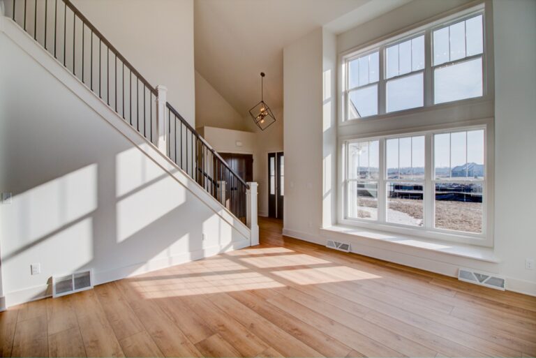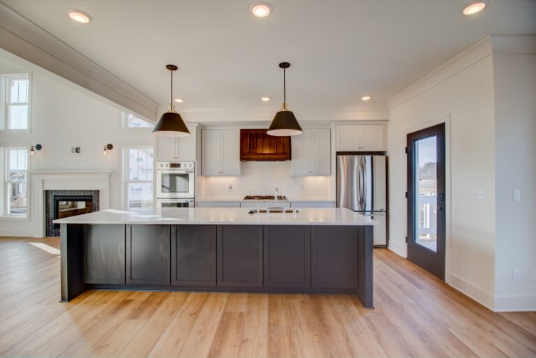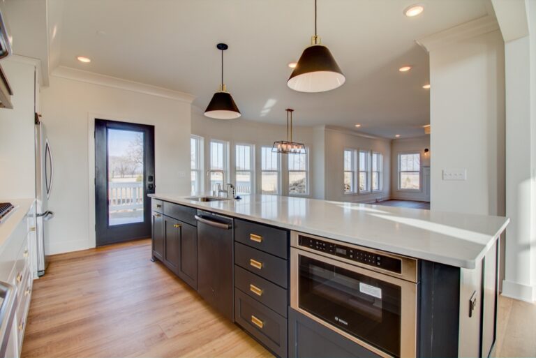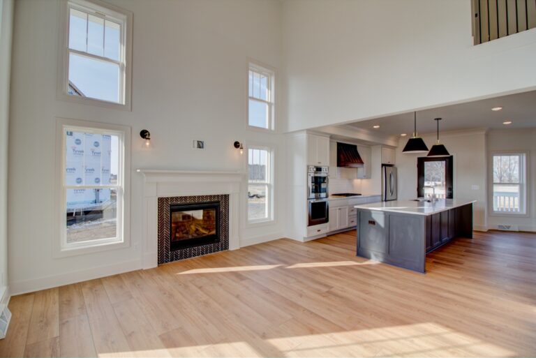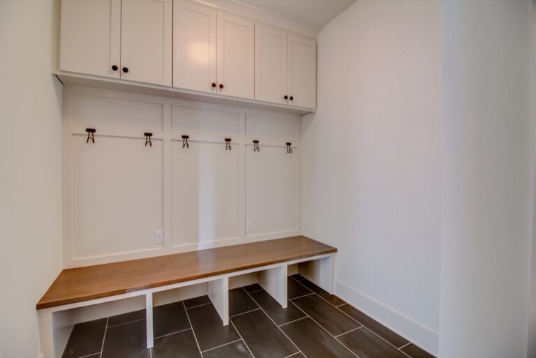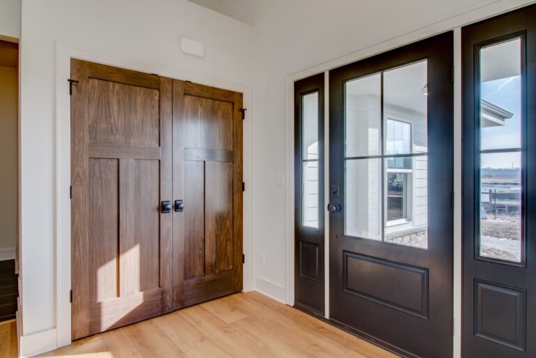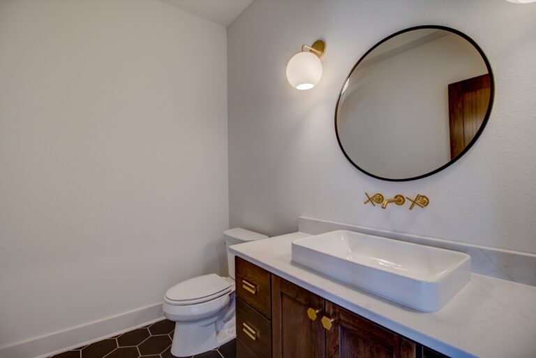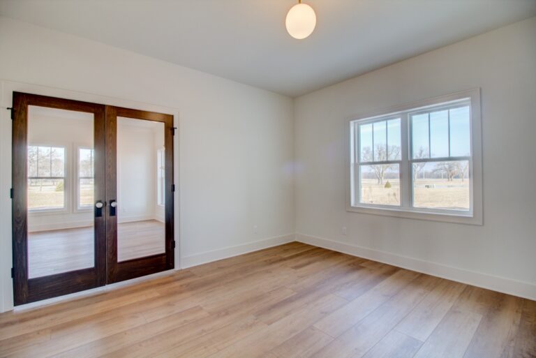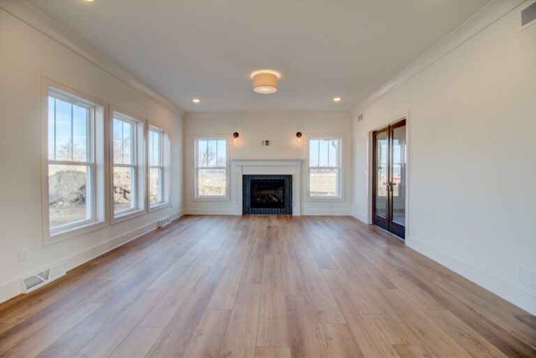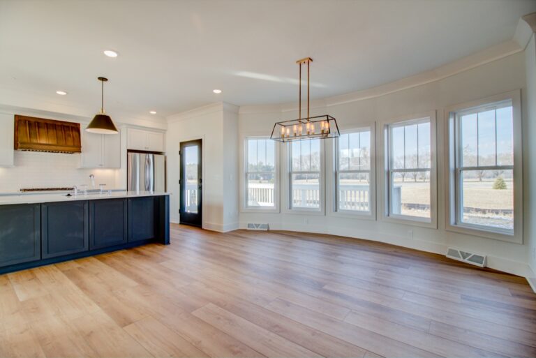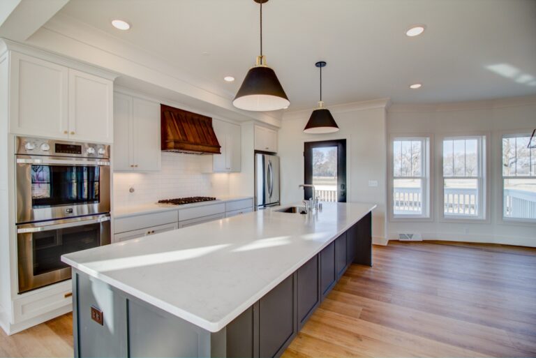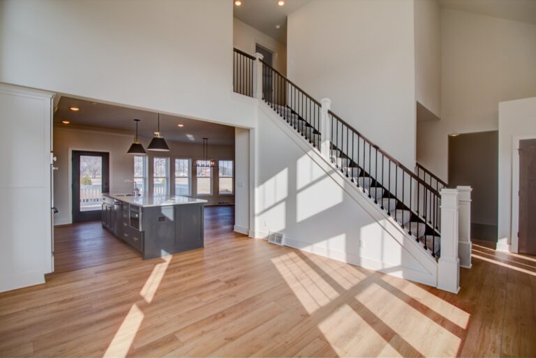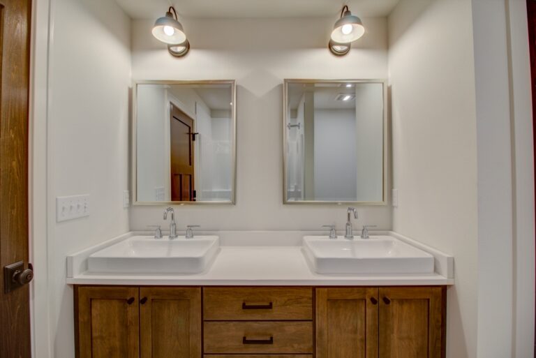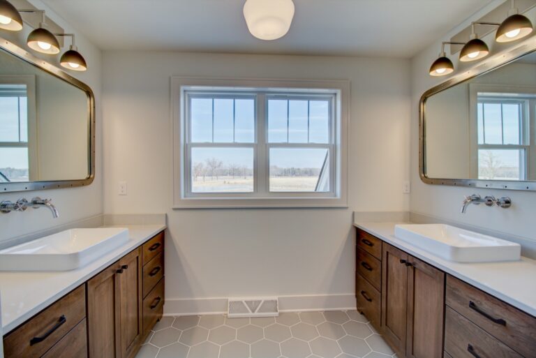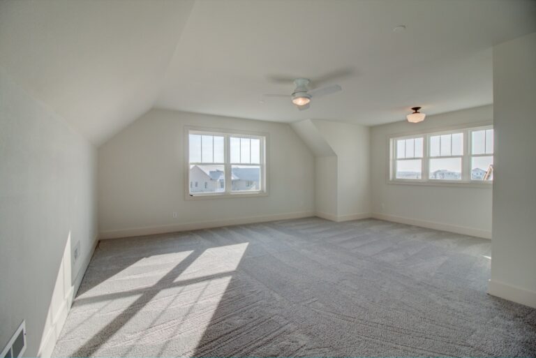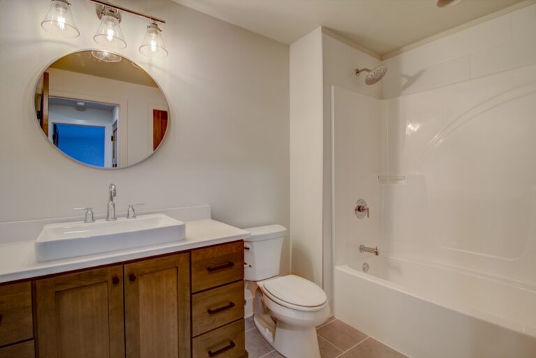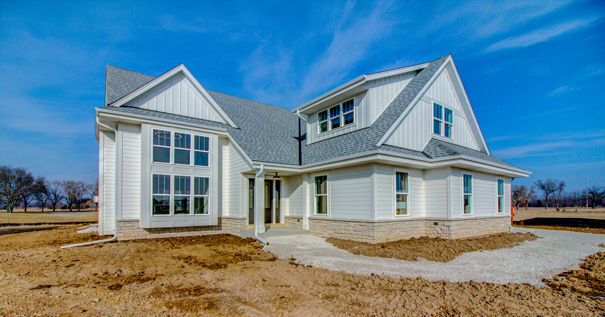
The Berkshire 3
As you enter this beautiful 2-story home, the open concept and 2-story great room will surely take your breath away. A large central island, plenty counter space and walk-in pantry are part of the gourmet kitchen that’s perfect for entertaining which also opens into the dinette and family room. A private office is placed right off the family room adding more great space to this home.
4 Bedroom
Above Grade
1 Bedroom
Lower Level
2.5 Baths
Above Grade
1 Bath
Lower Level
1512 SF 1st floor
1456 SF 2nd floor
Above Grade
982 SF
Lower Level
Great Room
Just off the elegant foyer is the grand 2-story great room with its bounty of natural light from the many windows and to top it off, a cozy gas fireplace!
Family Time
Another living room on the same floor AND with another fireplace? There is space for everyone and all their hobbies with all this cozy, usable space all surrounding the kitchen!
Powder Room
Who said powder rooms can’t be stylish? The perfect size so your guests won’t feel cramped and located just between the foyer and living room!
Hard at Work?
This main floor office or flex room is perfectly located just off the living room! A great space to work OR hide your kids toys when you have guest over!
Floor Plans
Click plan to view
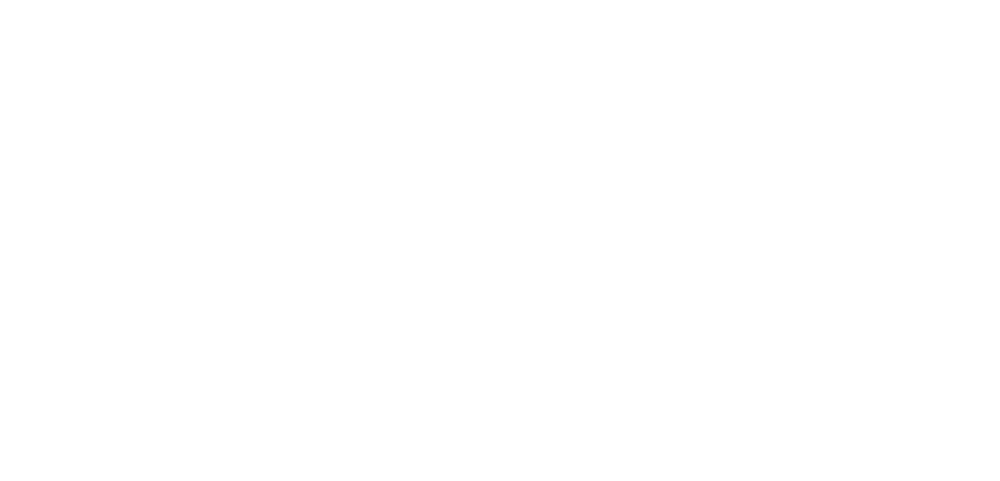
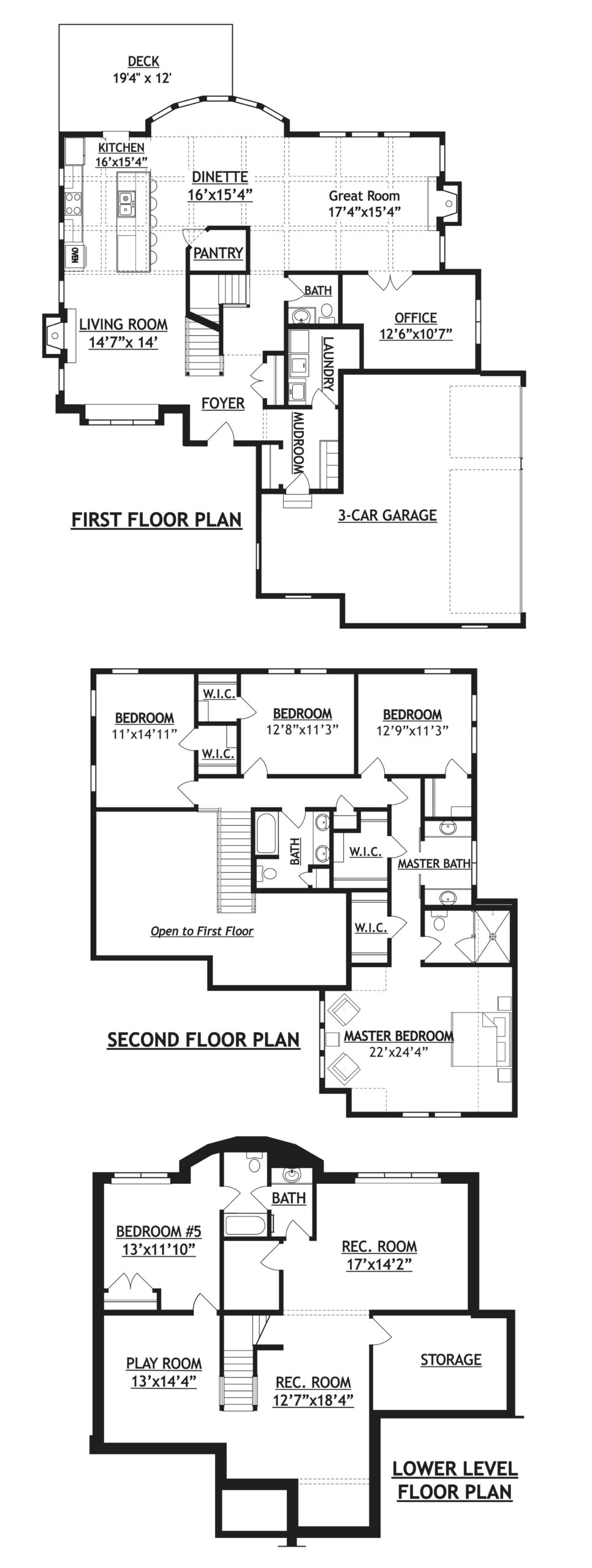
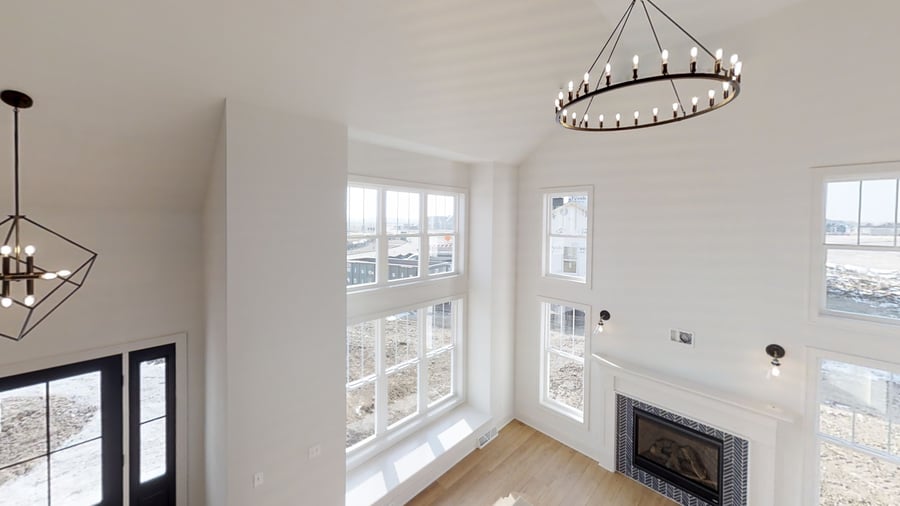 ►
Explore 3D Space
►
Explore 3D Space
