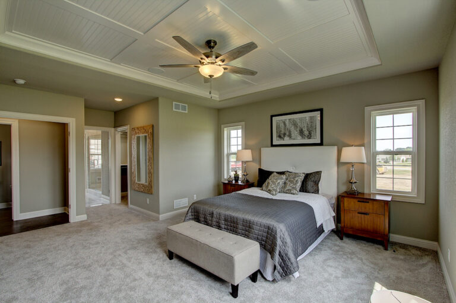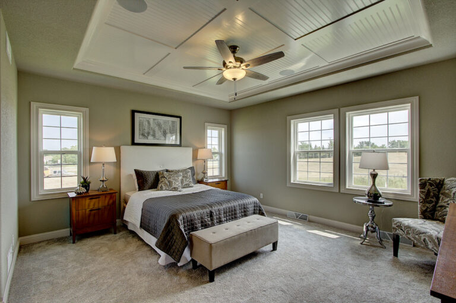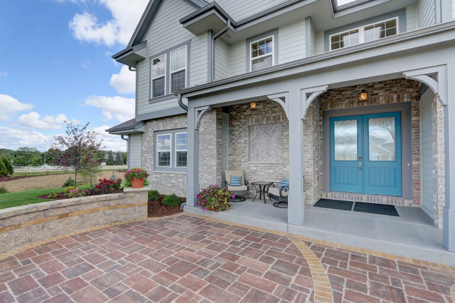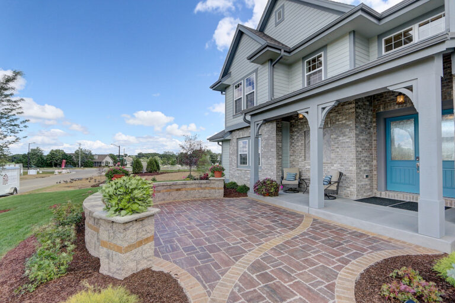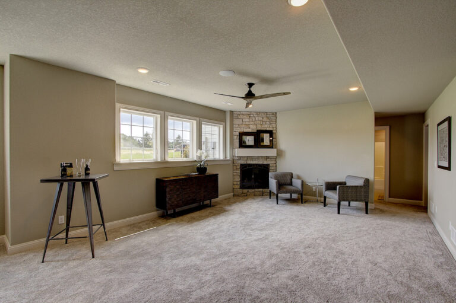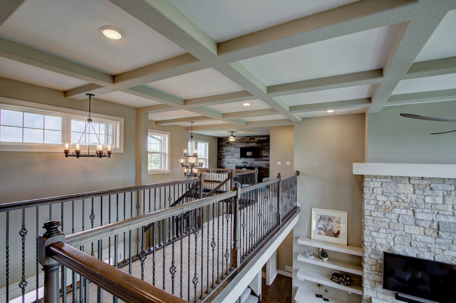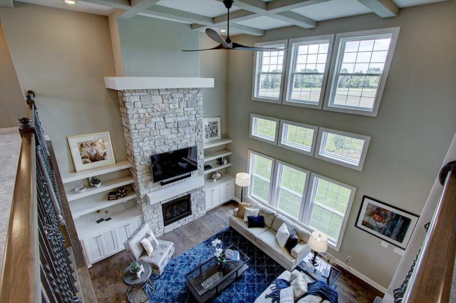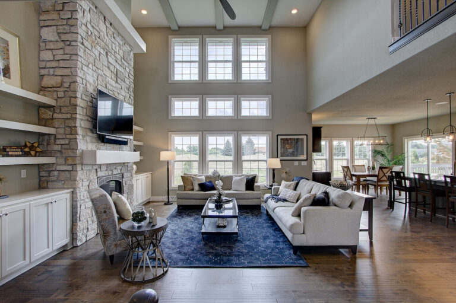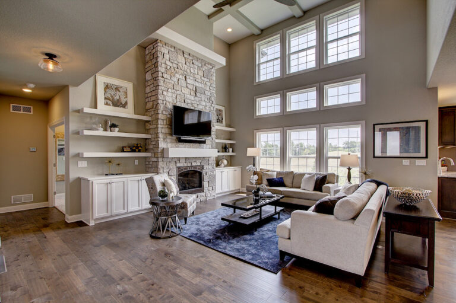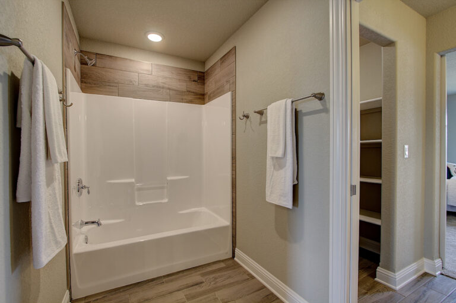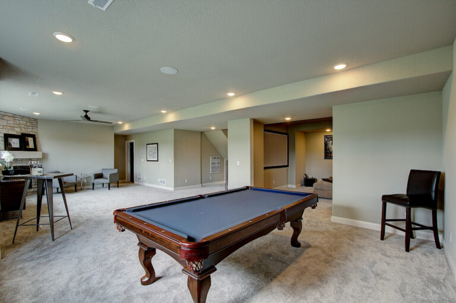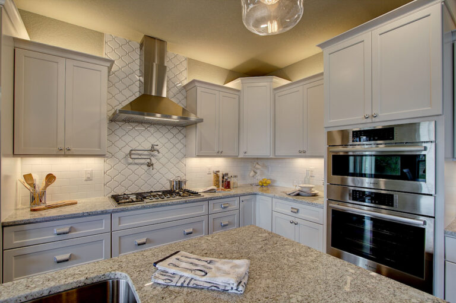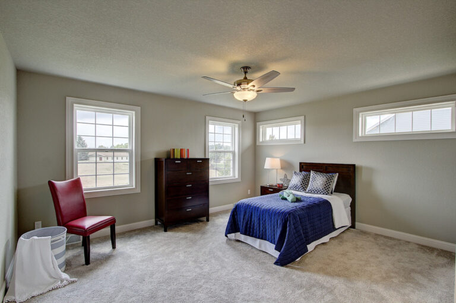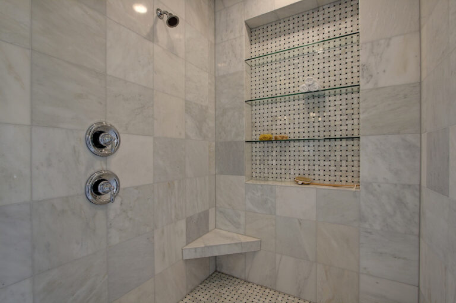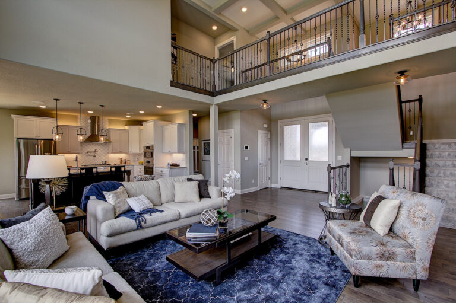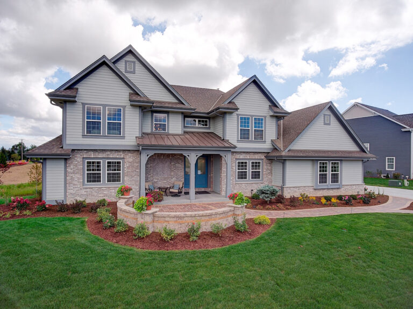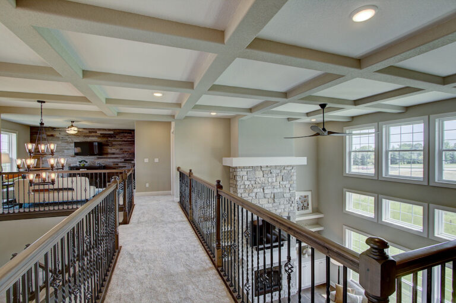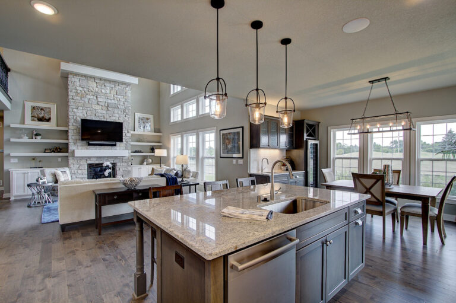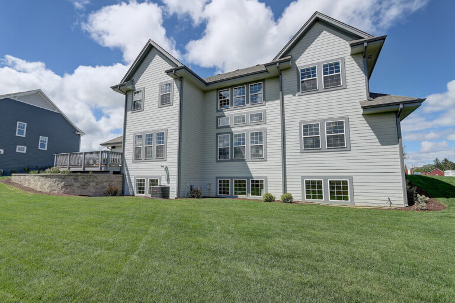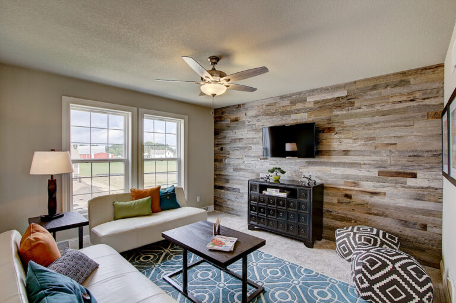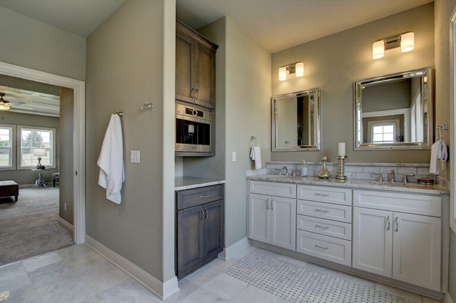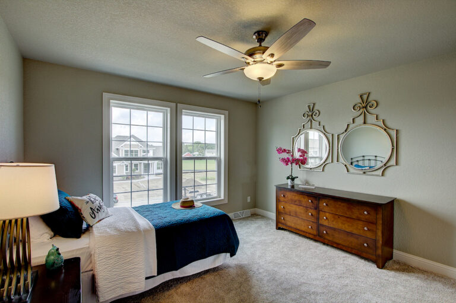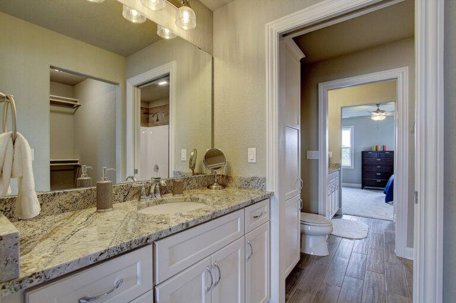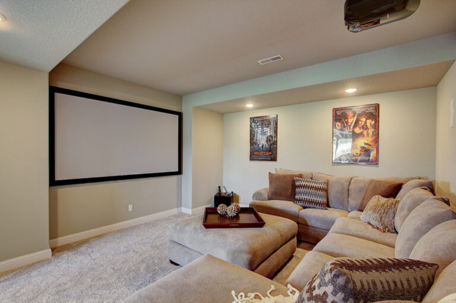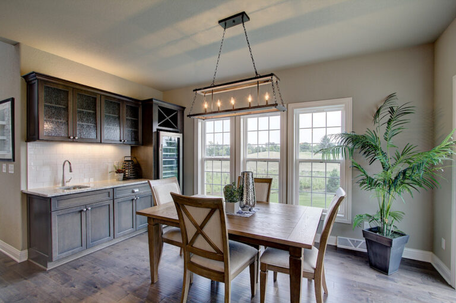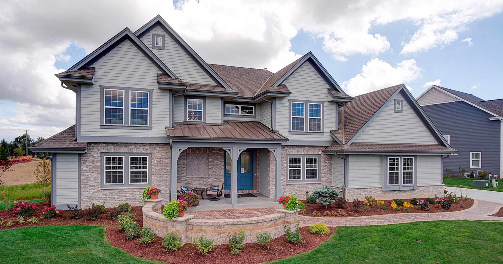
The Bristlecone
Upon entering the dramatic 2-story foyer, the winding staircase and overlooking catwalk are sure to impress. The great room is the centerpiece of the home with a breathtaking fireplace with handsome stonework, built-in cabinetry, and a stunning wall of windows. Lead family and friends into your breathtaking kitchen where you can entertain and cook around the grand central island adorned with granite countertops that then lead you to your beautiful dinette. And that’s just the beginning…
4 Bedroom
Above Grade
1 Bedroom
Lower Level
1.5 Baths
Above Grade
1 Bath
Lower Level
1714 SF 1st floor
1213 SF 2nd floor
Above Grade
1264 SF
Lower Level
Show Stopper
Upon entering your guests will be WOW’d by the grand 2-story great room adorned with windows, cozy gas fireplace with custom built-ins… its the perfect place to unwind!
Supermodel?
That’s right, there’s a CATWALK! No, not that kind of catwalk! A beautiful, architectural standout, bringing your upper floor together!
Jack N’ Jill
Connecting two of the upper level bedrooms is a generous walk through Jack N’Jill bathroom, giving each suite its own vanity and walk-in closet!
Open Concept
Never feel like your missing out on the fun while cooking dinner again! With the kitchen open to the dinette and great room, your always apart of the fun!
Floor Plans
Click plan to view
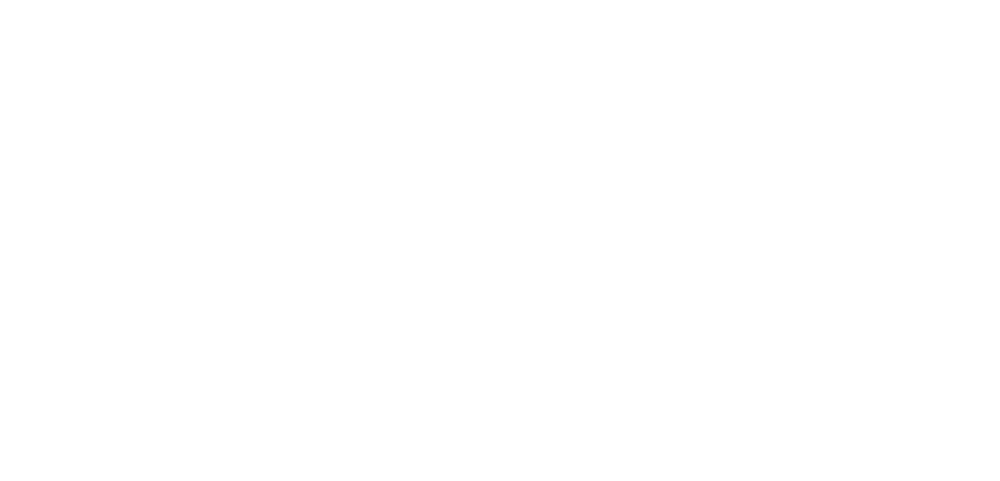
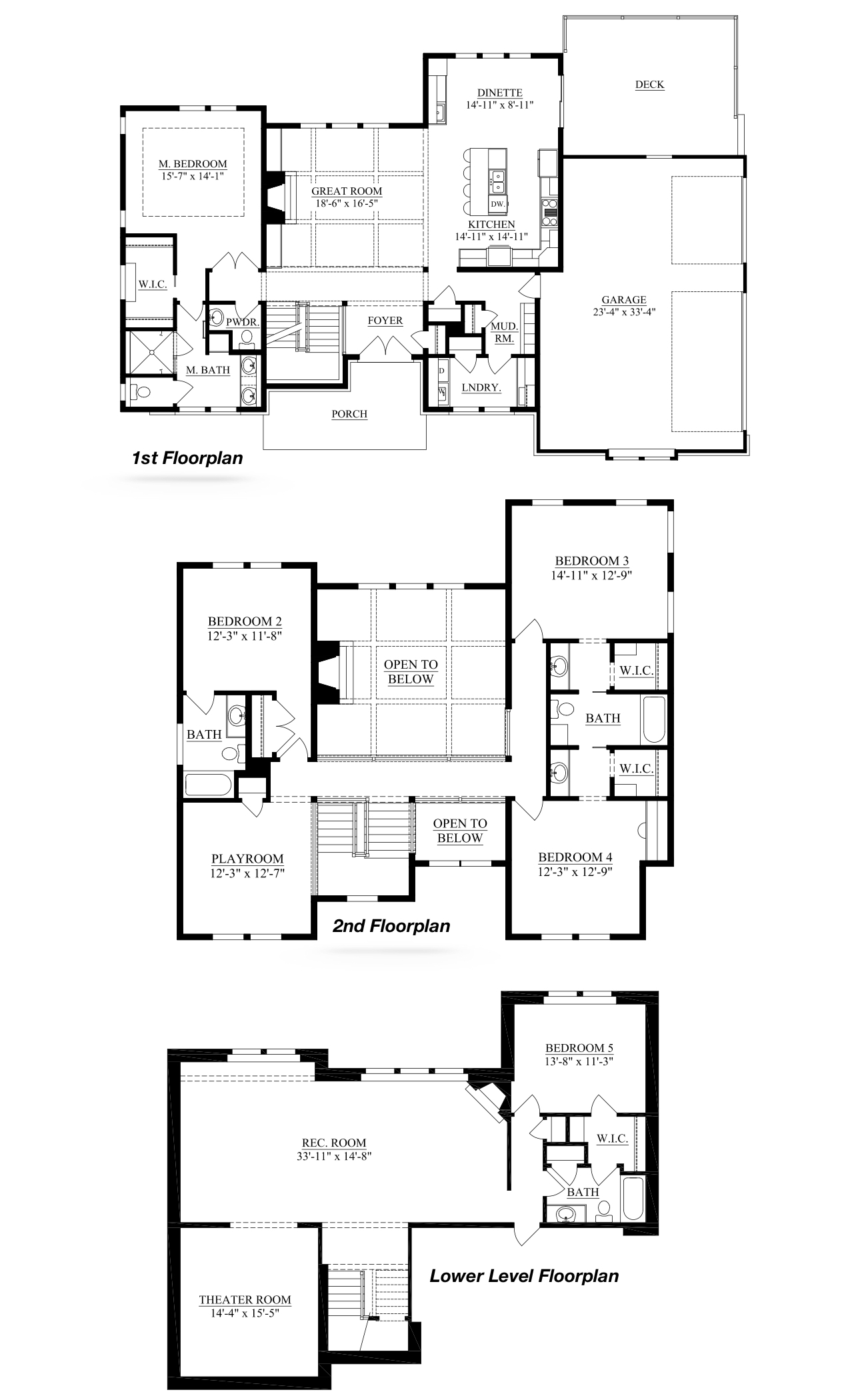
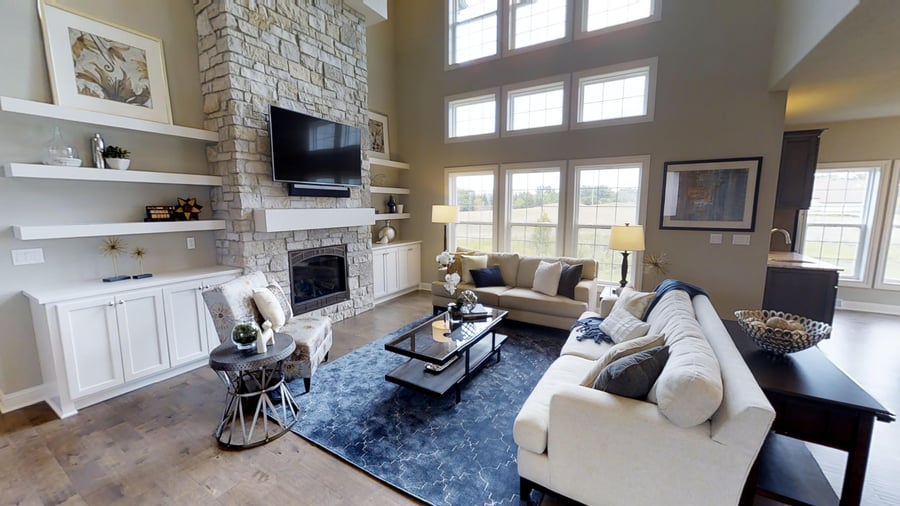 ►
Explore 3D Space
►
Explore 3D Space
