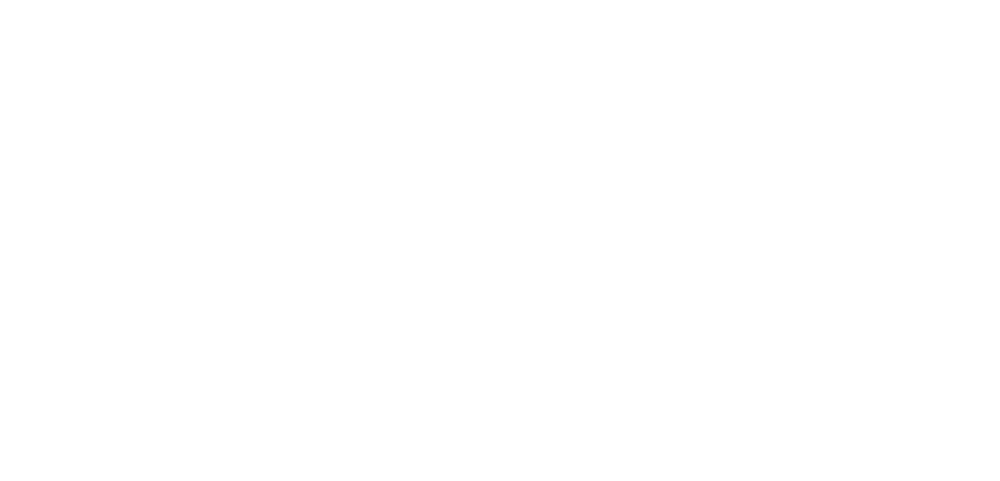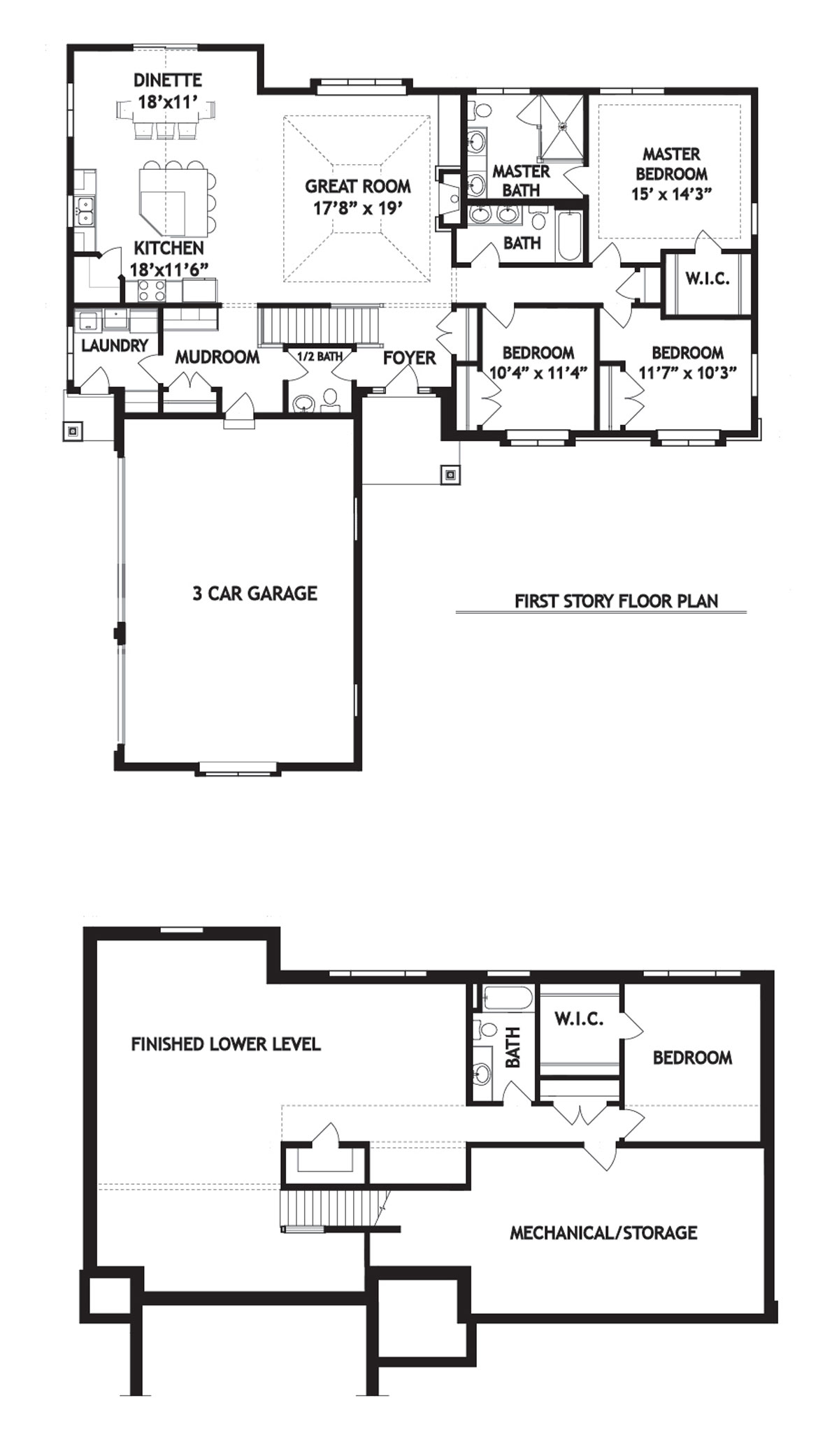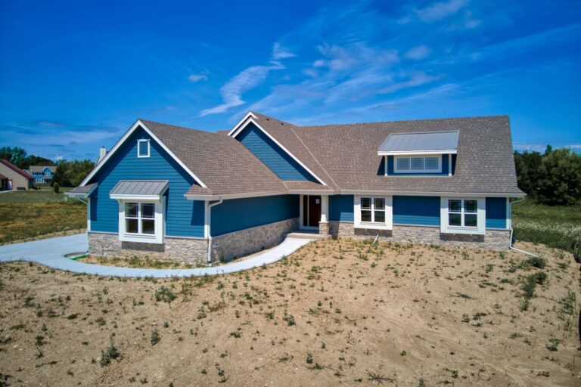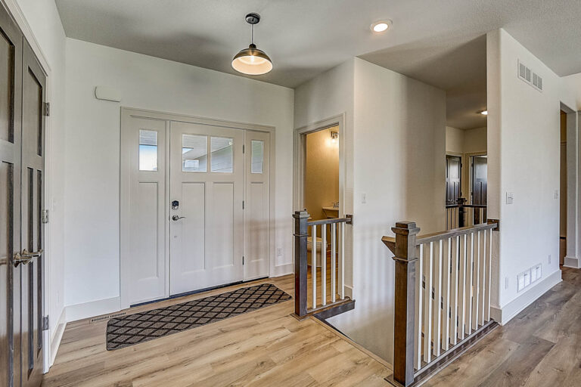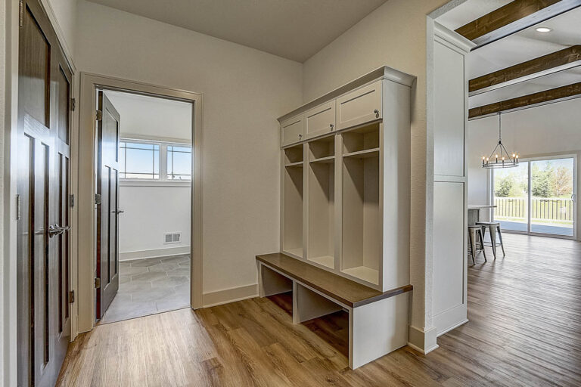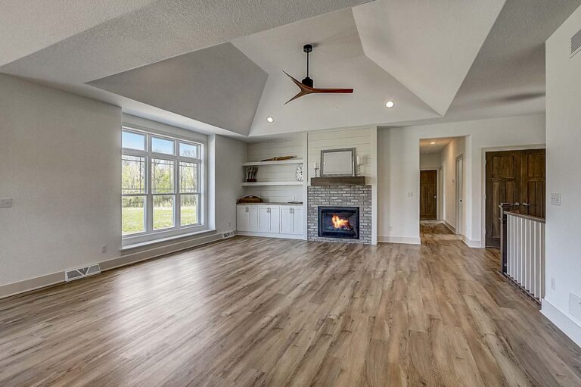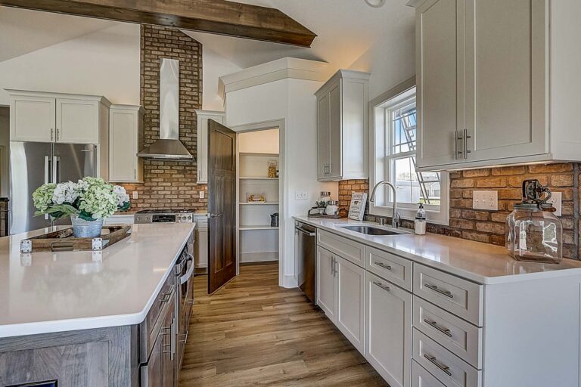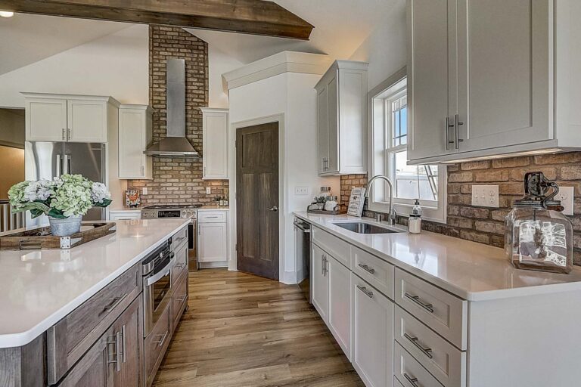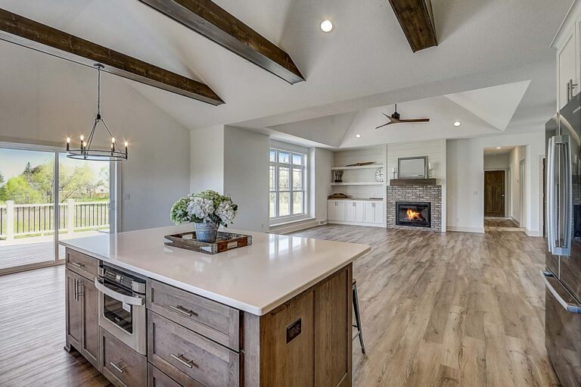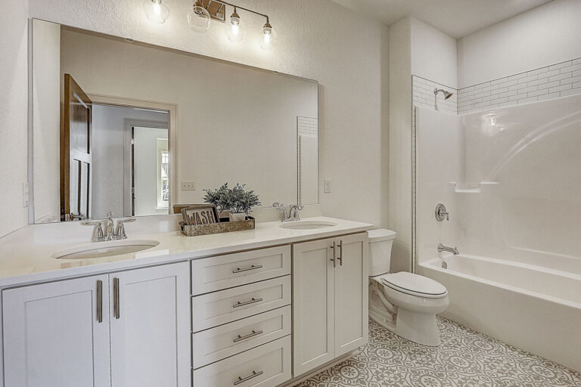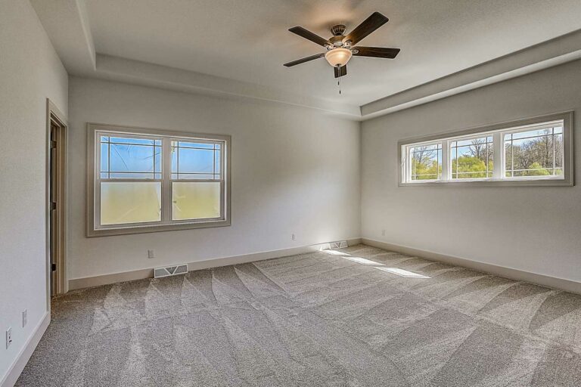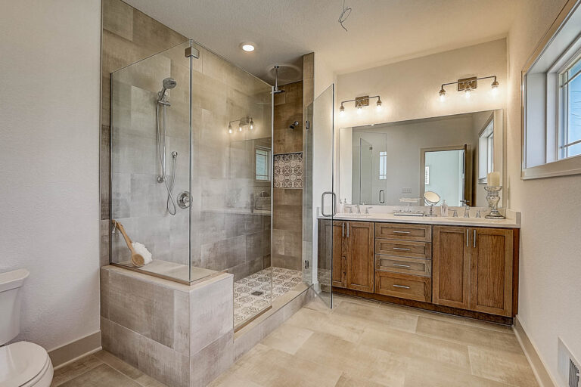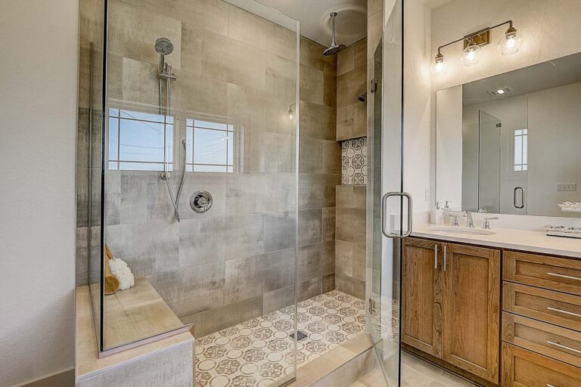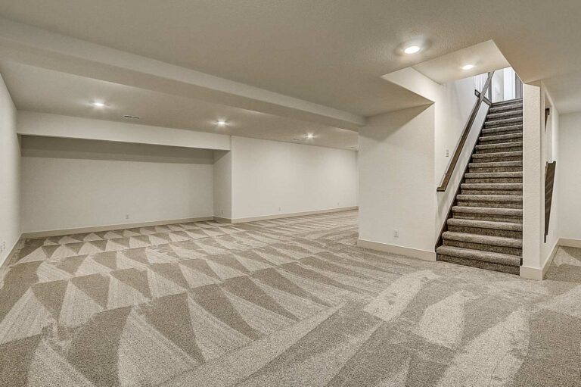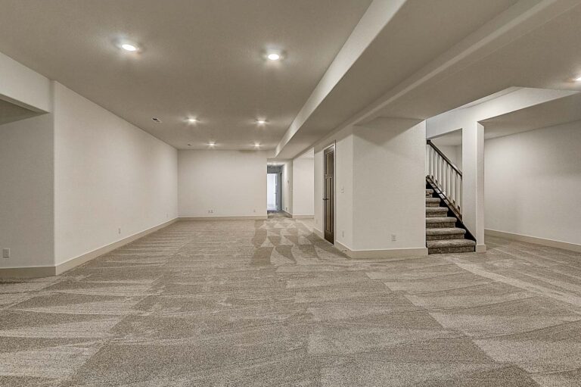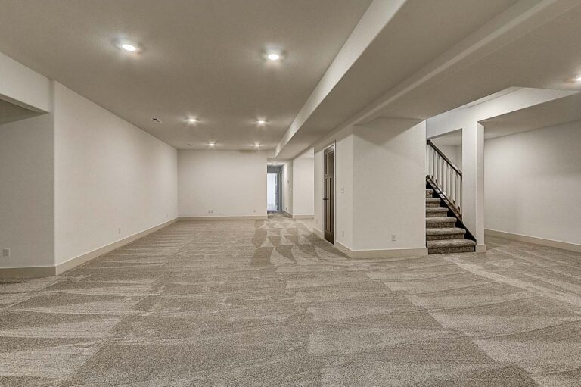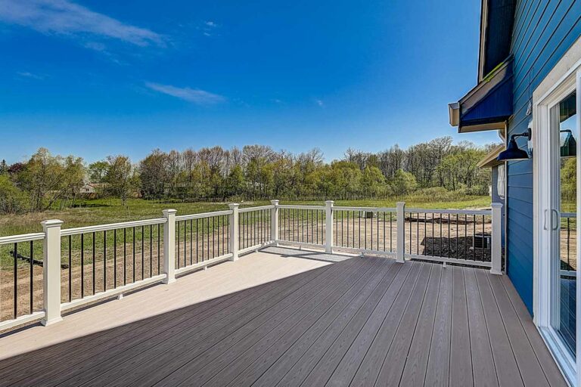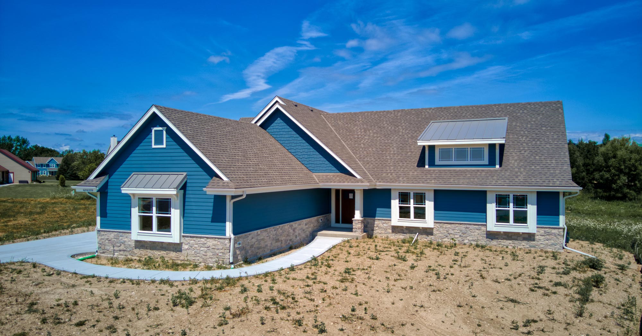
The Pine Ridge 2
Our Pine Ridge 2, an open and spacious ranch model with 4 beds and 3.5 bath! With a vaulted ceiling over the open concept living space that is equally suited for entertaining large groups or relaxing on your own. Head to the finished lower level where there is over 1,400 sf of finished space, ideal for a movie room, wet bar, game room and more!
3 Bedroom
Above Grade
1 Bedroom
Lower Level
2.5 Baths
Above Grade
1 Bath
Lower Level
2012 SF 1st floor
Above Grade
1451 SF
Lower Level
Open Concept
Gorgeous open concept living room with vaulted ceiling, gas fireplace, custom built-ins and plenty of windows for natural light!
What’s Cookin?
Perthel Home’s standard, high end cabinetry, over and under cabinet lighting, granite or quartz countertops and custom pantry shelving - ALL will be found in our Pine Ridge 2!
Not just a Basement
The finished lower level has enough room for EVERYTHING you have in mind. 9ft walls and over 1,450 sf of space this isn’t just a basement, it’s an extension of your living space!
Outdoor Living
Like all Perthel Homes, a deck made with composite decking and composite railings is a part of our standard inclusions. No excuse not to get outside an enjoy the seasons change!
