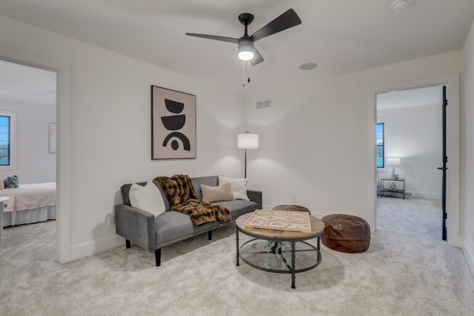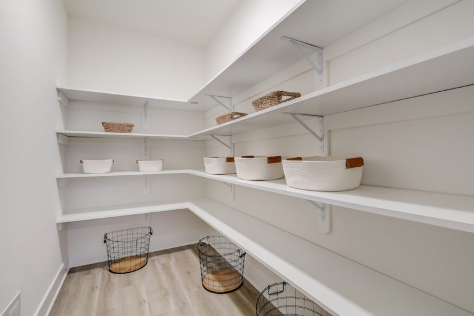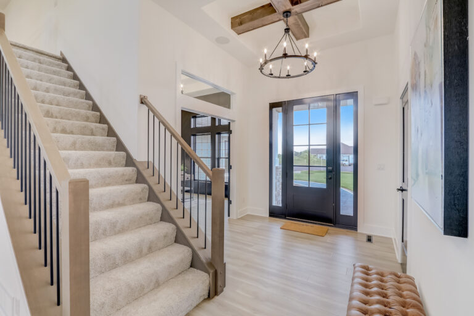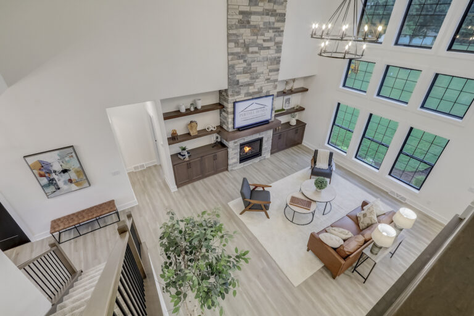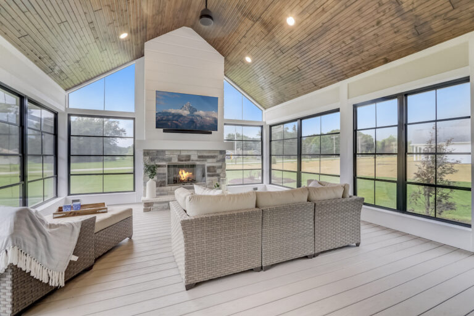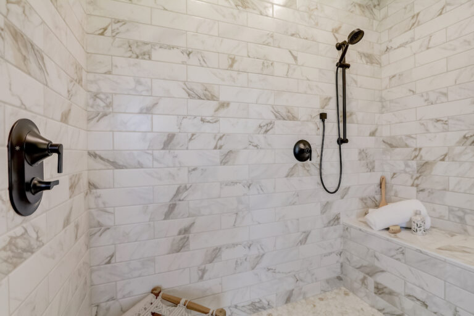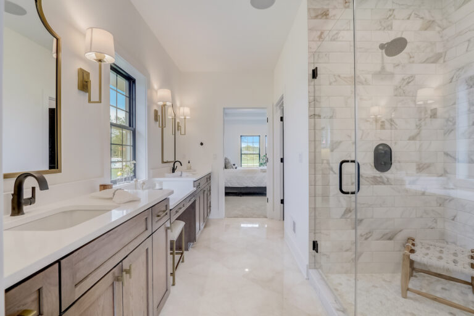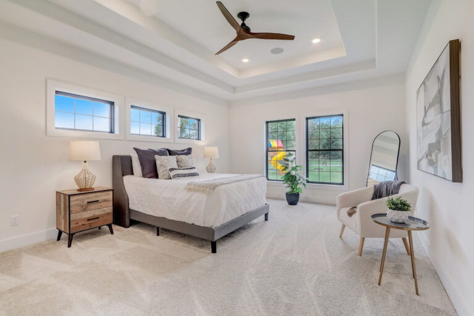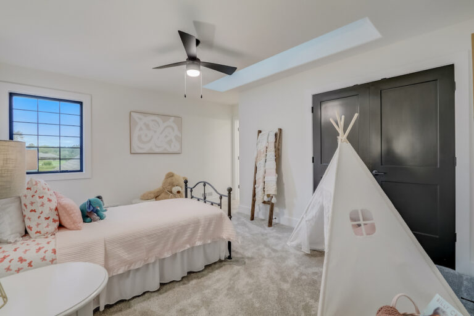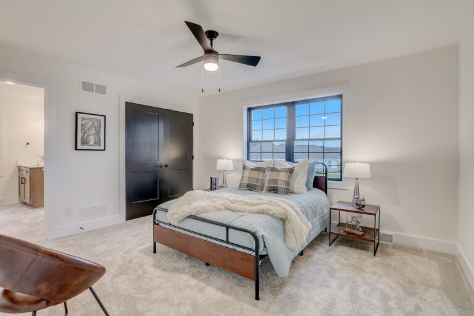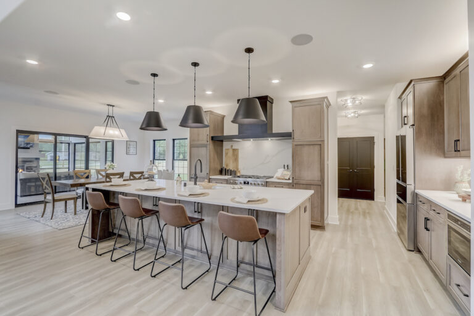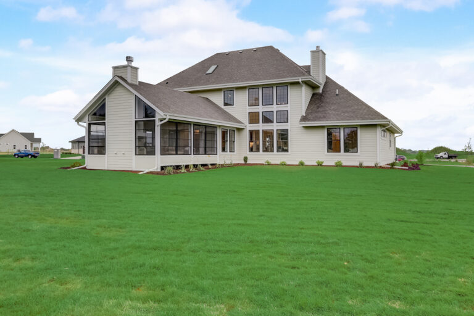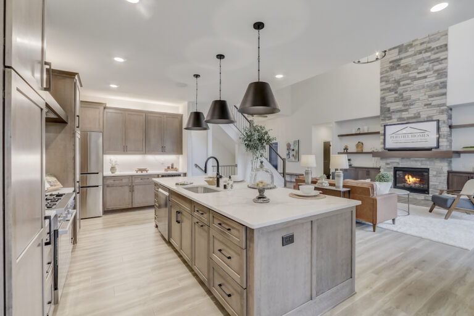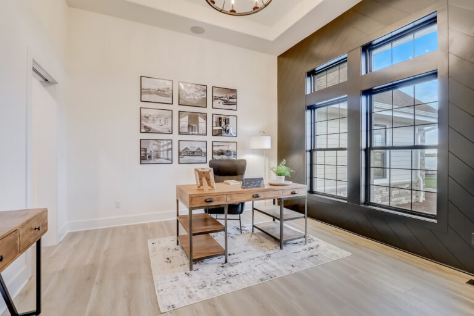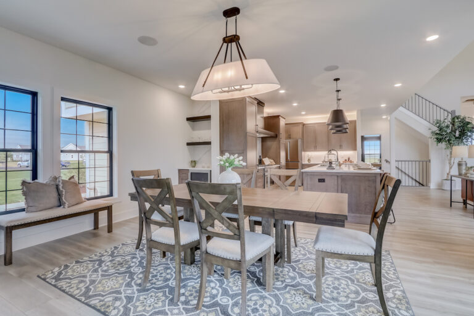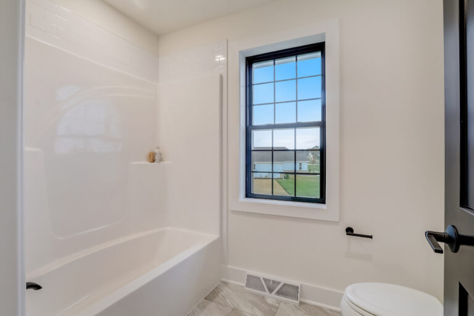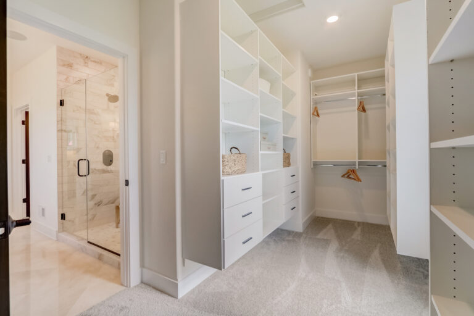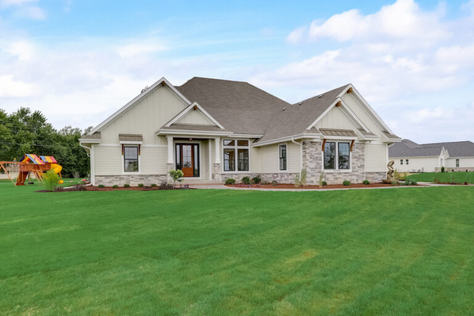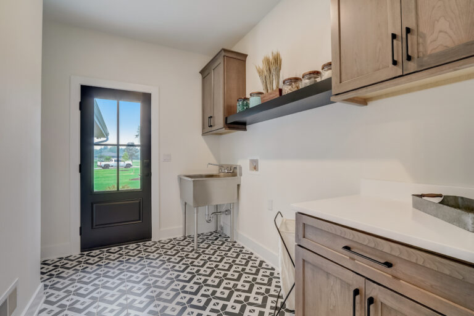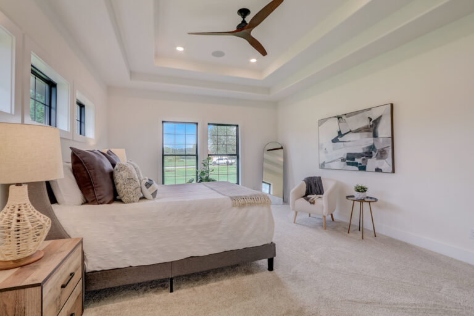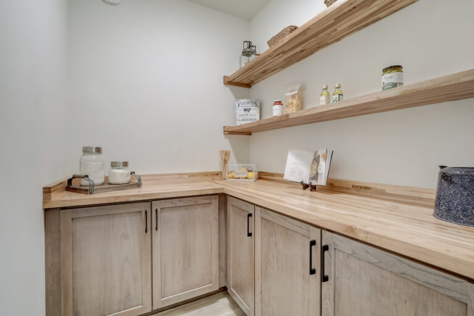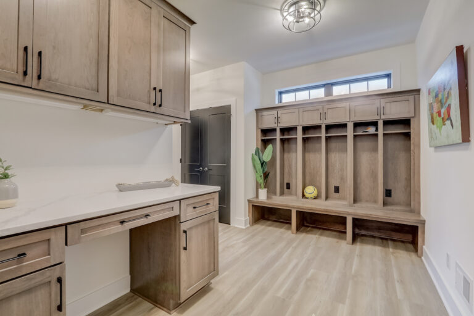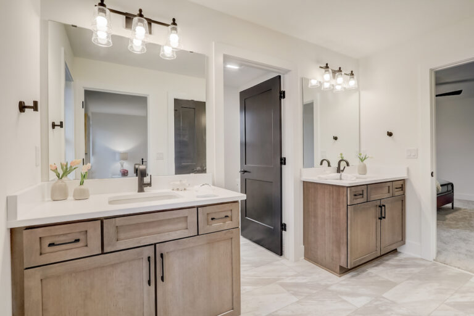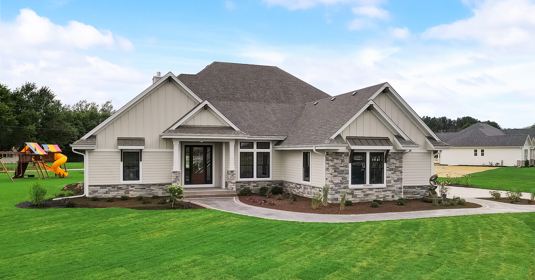
The Walnut
Perthel Homes is proud to introduce The Walnut, our latest model home that sets a new standard for luxury living. Every inch of this home is thoughtfully designed and carefully planned to create the highest quality home that utilizes every square foot with intention and functionality. The attention to detail, seamless flow throughout, and vast nature is realized upon the moment of entry.
3 Bedroom
Above Grade
1 Bedroom
Lower Level
2.5 Baths
Above Grade
1 Bath
Lower Level
2238 SF 1st floor
724 SF 2nd floor
Above Grade
1343 SF
Lower Level
Working From Home
Whether there is more work being done or online shopping, your doing it in style! This in home office features a double-tray ceiling, french doors and massive window for natural light... to help with productivity, of course!
Mudroom - The Dirt Stops Here
Built with functionality in mind, this re-designed mudroom has EVERYTHING a family is looking for. Dropzone desk with storage, counterspace and outlet, an XL custom closet, perfect for storage for anything from Winter clothes to Sports gear and finally, custom locker system, to keep all your day to day items neatly organized.
Heart of the Home
In the center of the home, you will find this over-the-top, stunning kitchen! With views straight into the 2-story great room and just off the dinette, this kitchen is in the ideal location!
Relax, Refresh, Renew
Double vanity, accessories counter, tiled shower... you will feel like you are stepping into a luxury spa inside the master bath!
Floor Plans
Click plan to view
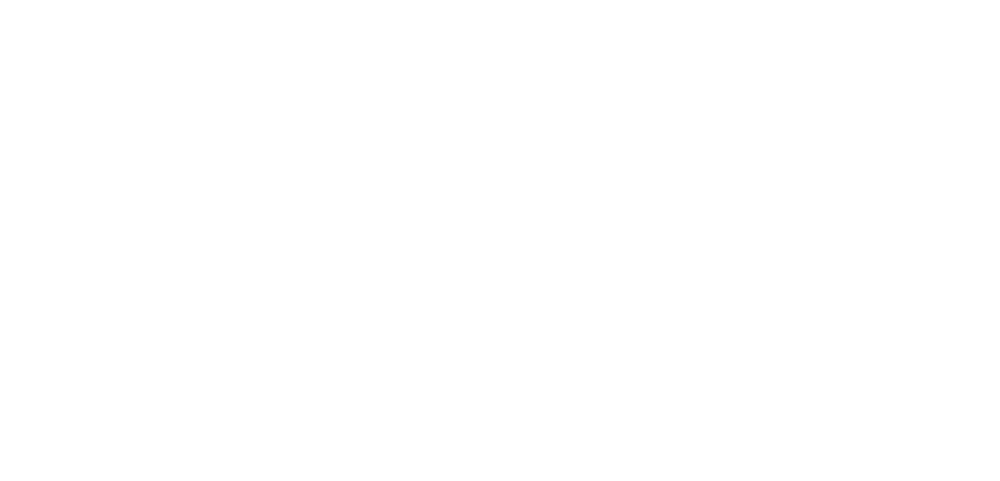

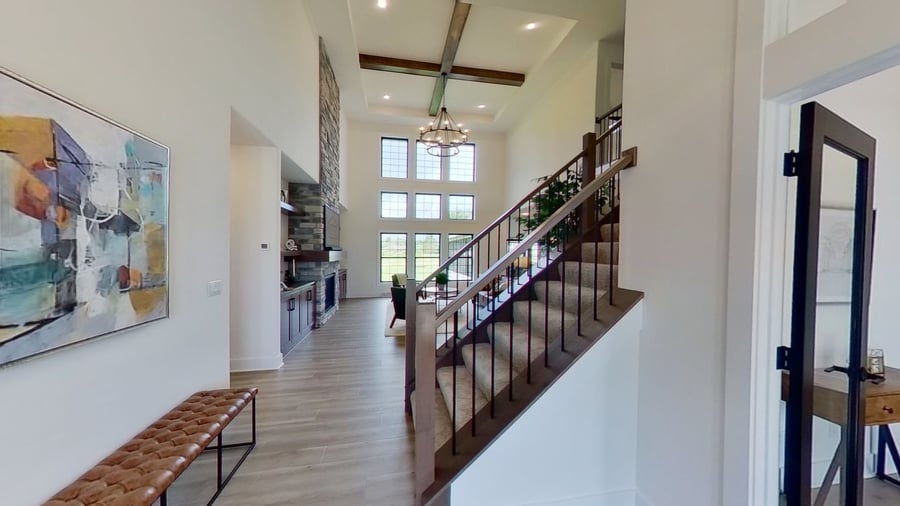 ►
Explore 3D Space
►
Explore 3D Space
